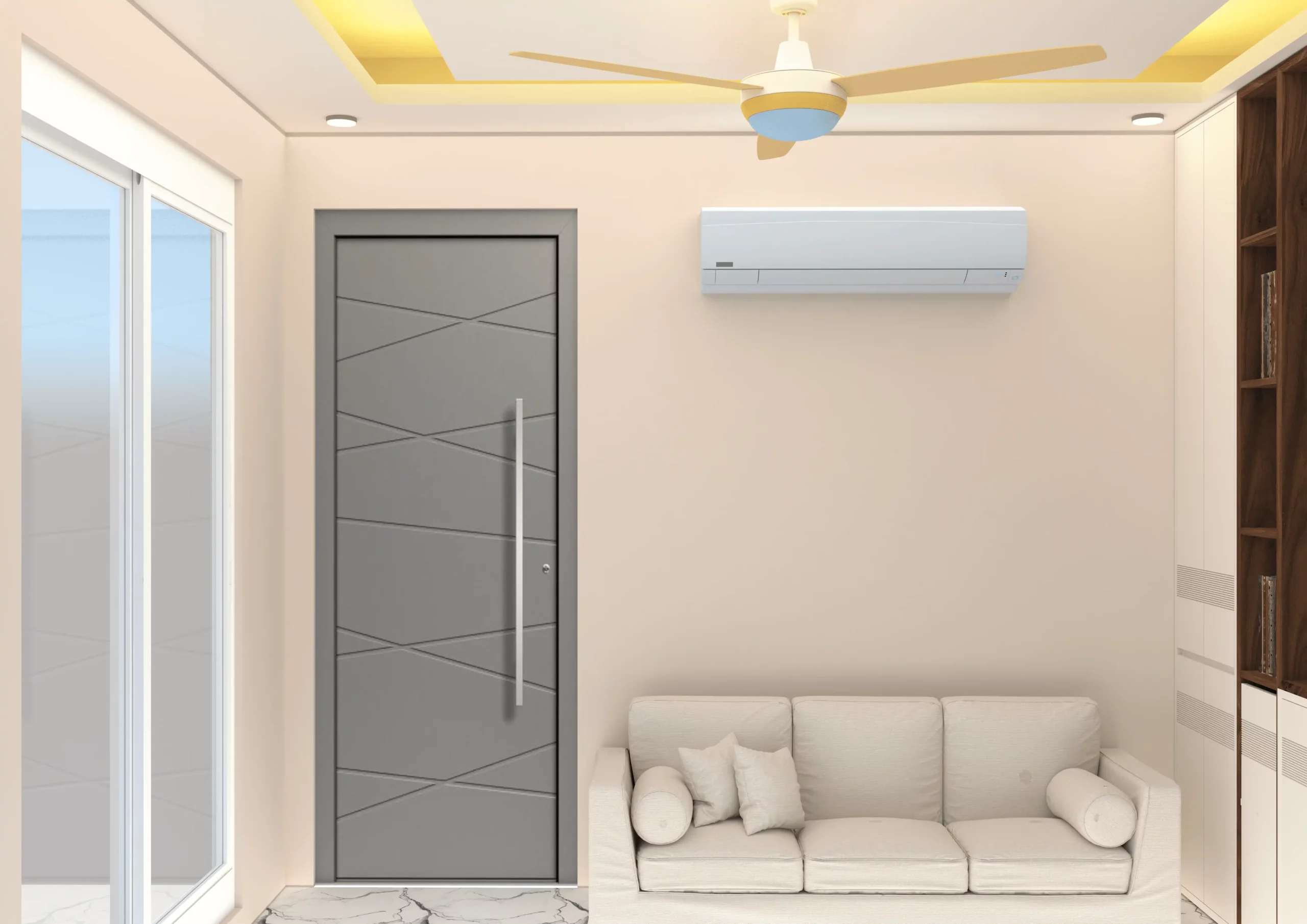

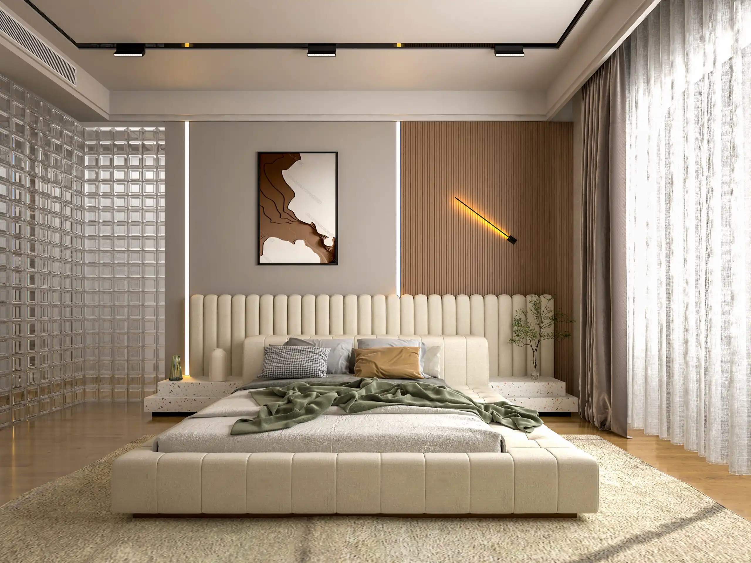
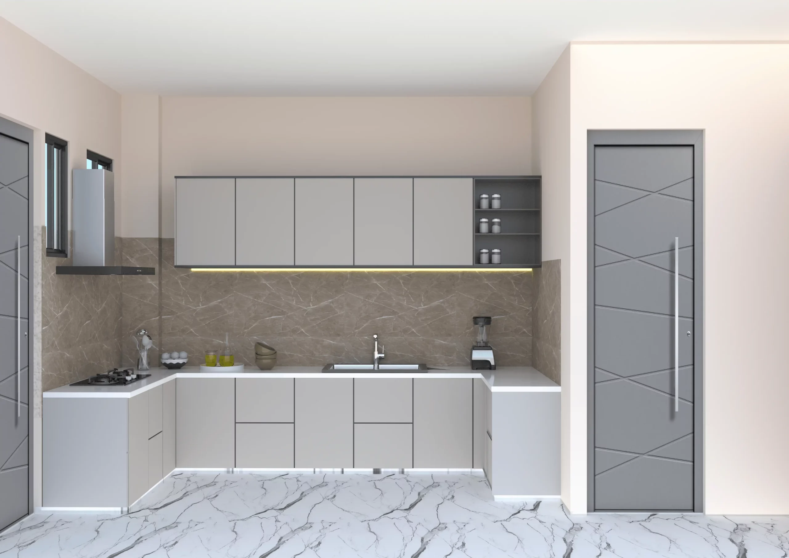
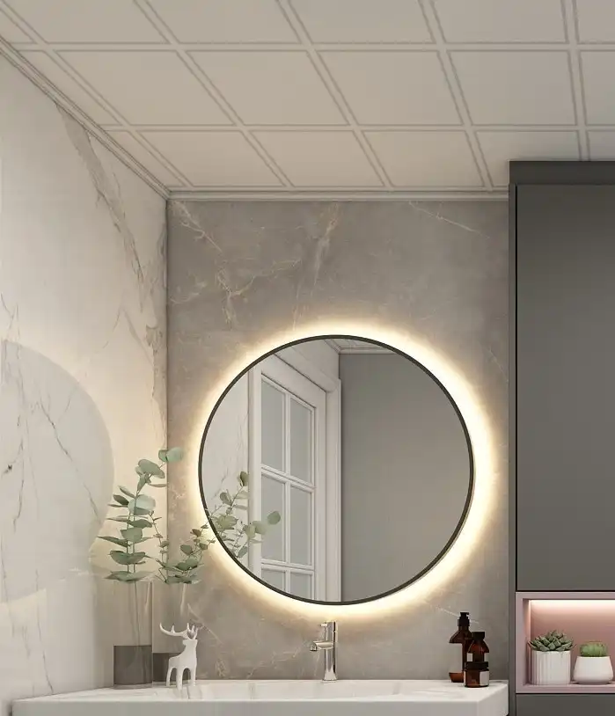
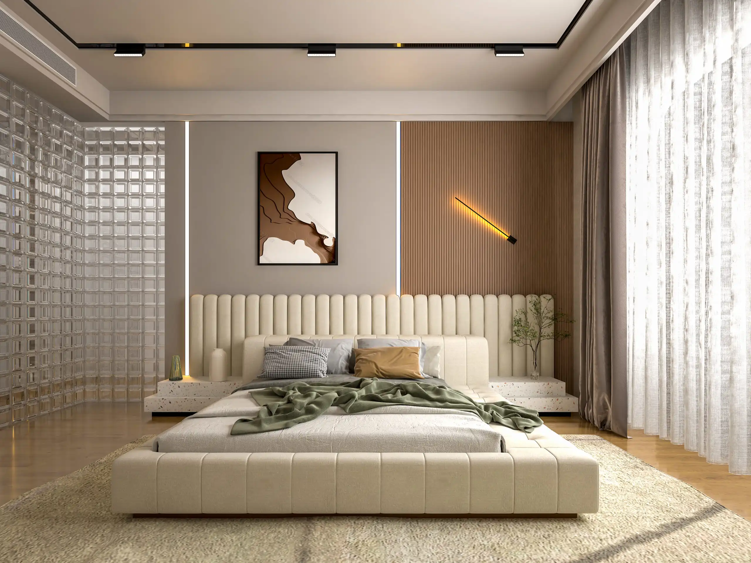
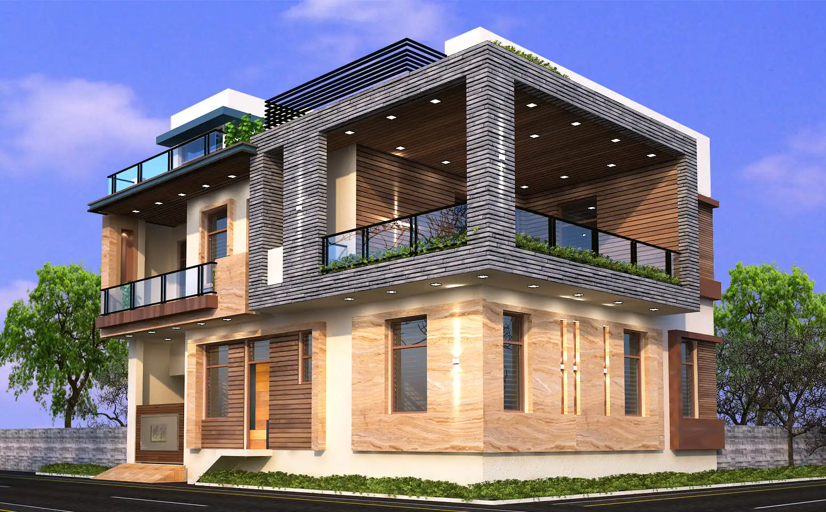
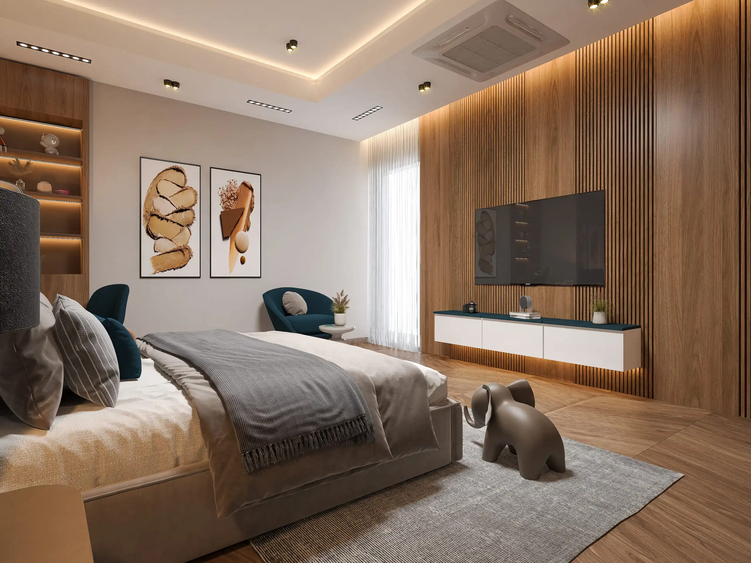

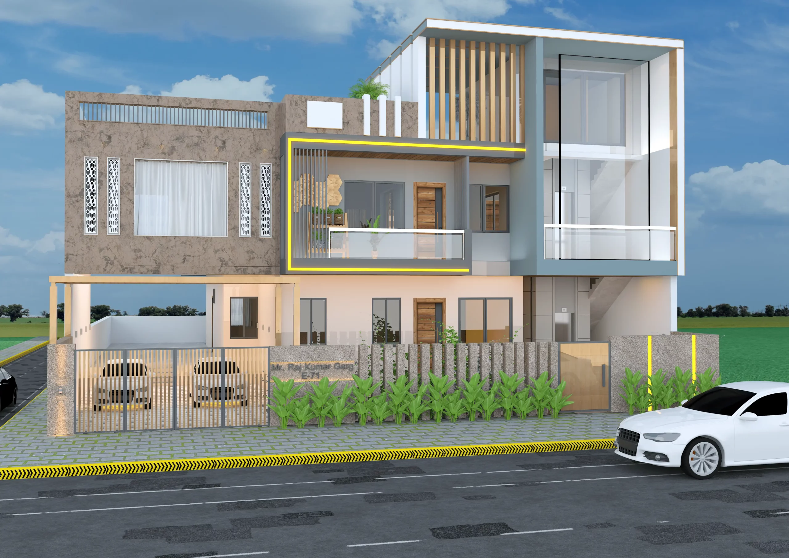
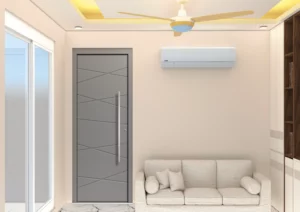
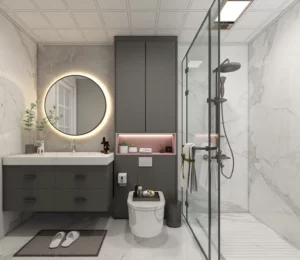
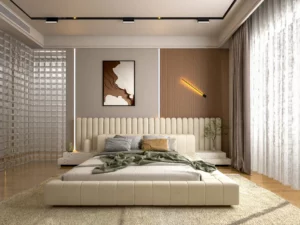
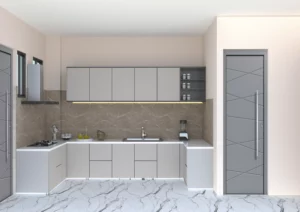
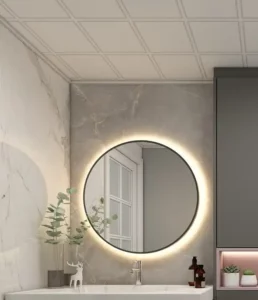
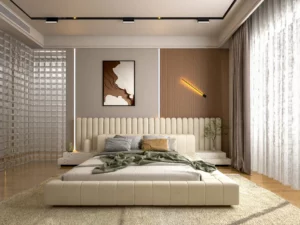
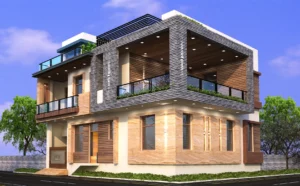
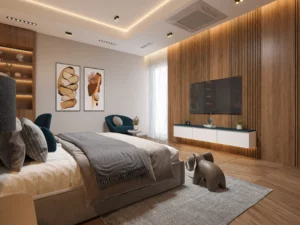
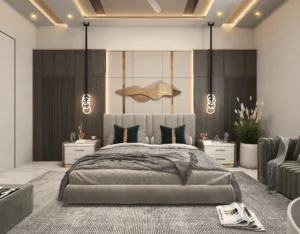
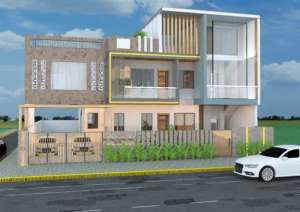
25x60 Home Plan-1500 Sqft House Floorplan At Jaipur
New House Designing offers a wide range of Readymade House plans at affordable prices. This plan is designed for 25×60 West Facing Plot having built-up area – 1500 SqFT with Modern Floorplan for a Duplex House.
Estimated Cost Of Construction
₹ 41 - 51 L
( Price Guaranteed ![]() )
)
Start Your Construction With New House Designing
Bedrooms
1
Living Room
1
Bedrooms
1
Living Room
1
 Customer Ratings : 1281 people like this design
Customer Ratings : 1281 people like this design
Product Description2
Plot Area
1215 Sqft
Cost
Moderate
Style
Style
Plot Area
1215 Sqft
Cost
Moderate
Style
Style
Plot Area
1215 Sqft
Cost
Moderate
Style
Style
Floor Description
Plot Area
1215 Sqft
Cost
Moderate
Style
Style
Plot Area
1215 Sqft
Cost
Moderate
Style
Style
Talk To Our Designer
Frequently Asked Questions
We work on the concept of E-Architect being an E-Commerce firm. So, we do provide consultancy through our hotline number, whatsapp chat, and email support. We have a dedicated customer support team to address all your issues and queries.
Yes, we do provide site supervision through New House Designing experts based on your site location and project requirements.
Yes, we do provide site supervision through New House Designing experts based on your site location and project requirements.
Yes, we do provide site supervision through New House Designing experts based on your site location and project requirements.
Yes, we do provide site supervision through New House Designing experts based on your site location and project requirements.